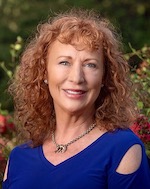Mary Margaret Davis Real Estate Team - 817.925.1740
MLS: 20796108 $519,000
3 Bedrooms with 2.10 Baths334 NURSERY LANE
FORT WORTH TX 76114MLS: 20796108
Status: ACTIVE
List Price: $519,000
Price per SQFT: $251
Square Footage: 20653 Bedrooms
2.10 Baths
Year Built: 2024
Zip Code: 76114
Listing Remarks
Want to live and play in the most interesting part of town and move in before the HOLIDAYS? Choose to live in Trinity Grove in the River District by Village Homes. New luxury townhomes steps from the Trinity River Hike and Bike Trail, walk to restaurants, enjoy the close proximity to the Cultural District museums and shopping, and minutes from downtown Fort Worth. Lock and leave convenience and location that can't be beat. All brick construction and open and bright corner floor plan featuring huge owner's suite with ensuite bath and a closet you could sleep in! A large loft or second living room separates the owner's retreat from the other two bedrooms, also with large closets and sharing a bath. Second floor utility saves steps when doing laundry. Fee simple ownership, not townhome or condo, so great for insurance and tax purposes. Private and secluded development in the heart of the best Fort Worth has to offer. Gas cooking and heat for energy efficiency, three bedrooms with 2 full and one half bath. Kitchen is gourmet's delight with stainless steel appliances and solid surface countertops. Upstairs pocket office or extra storage off owner's suite and outdoor balcony. Tons of storage throughout, and wood stairs and flooring. Amazing value in the most sought after area near the Trinity River.
Address: 334 NURSERY LANE FORT WORTH TX 76114
Listing Courtesy of VILLAGE HOMES
Community: DEAVERS ADDITION ... Listing 2 of 3
First -- Next -- Previous -- Last
Condo Mania Agent
Mary Margaret Davis
MM Davis Real Estate Team
Broker
Phone: 817-925-1740
Request More Information
Listing Details
BATHS FULL: 2 BATHS HALF: 1 BATHS TOTAL: 2. 10 BEDS TOTAL: 3 SUBDIVISION: Deavers Add RESTRICTIONS: Deed STRUCTURAL STYLE: Condo/Townhome ARCHITECTURAL STYLE: Contemporary/Modern COMMUNITY FEATURES: Curbs, Sidewalks, Other EXTERIOR FEATURES: Covered Patio/Porch, Rain Gutters, Private Entrance, Other INTERIOR FEATURES: Cable TV Available, Decorative Lighting, Double Vanity, Flat Screen Wiring, High Speed Internet Available, Kitchen Island, Open Floorplan, Pantry, Smart Home System, Walk-In Closet(s), Wired for Data OTHER EQUIPMENT: Irrigation Equipment, Other PARKING FEATURES: Alley Access, Concrete, Direct Access, Enclosed, Garage Door Opener, Garage Double Door, Garage Faces Rear, Inside Entrance, Kitchen Level, Lighted, Oversized, Side By Side ASSOCIATION FEES: $2,000 ASSOCIATION FEES FREQUENCY: Annually ASSOCIATION FEE INCLUDES: Front Yard Maintenance, Full Use of Facilities, Maintenance Grounds, Management Fees ASSOCIATION TYPE: Mandatory LISTING AGENT: Janet Bishop LISTING OFFICE: Village Homes LISTING CONTACT: 817-737-3377
Estimated Monthly Payments
List Price: $519,000 20% Down Payment: $103,800 Loan Amount: $415,200 Loan Type: 30 Year Fixed Interest Rate: 6.5 % Monthly Payment: $2,624 Estimate does not include taxes, fees, insurance.
Request More Information
Property Location: 334 NURSERY LANE FORT WORTH TX 76114
This Listing
Active Listings Nearby
Condo Mania Agent
Mary Margaret Davis
MM Davis Real Estate Team
Broker
Phone: 817-925-1740
Search Listings
You Might Also Be Interested In...
Community: DEAVERS ADDITION ... Listing 2 of 3
First -- Next -- Previous -- Last
The Fair Housing Act prohibits discrimination in housing based on color, race, religion, national origin, sex, familial status, or disability.
Properties marked by
are courtesy of the NTREIS Multiple Listing Service.
Copyright © 2024 North Texas Real Estate Information Systems, Inc. All rights reserved. Certain information contained herein is derived from information which is the licensed property of, and copyrighted by, North Texas Real Estate Information Systems, Inc.
Information Deemed Reliable But Not Guaranteed. The information being provided is for consumer's personal, non-commercial use and may not be used for any purpose other than to identify prospective properties consumers may be interested in purchasing. This information, including square footage, while not guaranteed, has been acquired from sources believed to be reliable.
Last Updated: 2024-12-21 01:11:14
 Fort Worth Condo Mania
Fort Worth Condo Mania