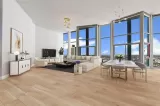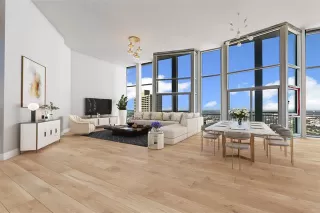Mary Margaret Davis Real Estate Team - 817.925.1740
Fort Worth Condo Mania > Search
Condo Mania Agent
Mary Margaret Davis
MM Davis Real Estate Team
Broker
Incredible opportunity in Fort Worth's premier highrise condo building! Design and build out your custom residence living space on the 35th floor of the Tower. These urban views overlooking the city are the most breathtaking you will find. Horizon views are from the W to the NE and all points beyond. This space has never been finished out and is ready for your home in the sky. Approximately 3666 sq ft. It is also adjacent to unit #3503. That space consists of 2 platted units. #3501 1175 sq ...
Listing Courtesy of COMPASS RE TEXAS, LLC
Incredible Opportunity to Design, and Build out your Dream Home in the Sky at The Tower overlooking Downtown Fort Worth Central and Sundance Square Views from the 35th floor! Endless views to the N, NW, E and SE of the Trinity River, the City, the Horizon as far as the eye can see! Approx 3500 SQ FT on one level with floor to ceiling windows, and expansive ceiling heights and outdoor balconies! The vacant space was never finished out and sold as for your own construction design and ...
Listing Courtesy of COMPASS RE TEXAS, LLC
Stunning corner penthouse condo at exclusive Villas de Leon with scenic views of downtown and the Trinity River. Completely reimagined, the residence showcases an open floor plan with two private, split bedrooms. Upgrades include wide plank flooring, museum wall finishes, custom wood cabinetry, Viking appliances, designer fixtures and an abundance of natural light. The updated kitchen is a showpiece, featuring Viking appliances, an oversized island and a dedicated bar area just off the dining ...
Listing Courtesy of BRIGGS FREEMAN SOTHEBY'S INT'L
Beautiful rooftop views, abundancy of living space, excellent walkability score. Located at 6th and Jones, this townhome sits just three blocks from Sundance Square, Bass Hall, numerous high end dining establishments, and I35W for very fast highway access. Nail down hardwoods, granite counters, plantation shutters, are just a few of the amenities and upgrades featured on this hard to find property. Separated into three main floors, ground floor features two car garage, laundry, first elevator ...
Listing Courtesy of REAL BROKER, LLC
Experience luxury in this premier, downtown-facing condo at the iconic Montgomery Plaza! Exclusive to the 7th and 8th floors of the east tower, it offers private elevator access to deeded, climate-controlled parking. This unit boasts upgrades including engineered hardwood flooring that flows seamlessly throughout, complemented by a stunning brick accent wall that frames breathtaking views of the Fort Worth skyline. Custom closet systems in each closet & pantry provide ample storage. The kitchen ...
Listing Courtesy of THE ASHTON AGENCY
Waterfront Luxury Living at its best!!! Welcome to this stunning 2-bedroom, 2.5-bath waterfront home perfectly situated on the highly sought-after Lake Granbury. From the moment you arrive, the elegant brick and stone exterior, manicured landscaping, and private drive set the tone for the timeless beauty that awaits inside. Step through the entryway into a bright, open-concept living space featuring large windows that frame breathtaking panoramic lake views. The living room flows seamlessly ...
Listing Courtesy of THE AGENCY REAL ESTATE GROUP
Don’t miss this rare Mediterranean-style villa in The Village—one of the few offering fully equipped private guest quarters and a 3-car garage! Beautifully maintained and thoughtfully upgraded, the home features three commercial-grade, energy-efficient HVAC units installed in 2022, ensuring comfort and efficiency year-round. A spacious covered front porch welcomes you inside, where hand-scraped hardwood floors flow throughout the main living spaces. The open-concept design begins with a ...
Listing Courtesy of CENTURY 21 MIKE BOWMAN, INC.
Nestled within the heart of Southlake, Watermere at Southlake offers an unparalleled blend of luxury, comfort, and carefree living in one of North Texas’ most desirable 55+ master-planned communities. Spanning 67 beautifully landscaped acres, this gated enclave is designed for those seeking an elevated, maintenance-free lifestyle surrounded by scenic ponds, walking paths, and resort-style amenities. This exclusive community features a collection of elegantly appointed condominiums, villas, ...
Listing Courtesy of KELLER WILLIAMS REALTY
First-floor condo in the exclusive Villa de Leon offering convenient access from your private patio to the very spacious outdoor amenities area which includes... pool, heated spa, pergola with outdoor seating, gas grill, and pizza oven. This is the perfect area to enjoy the gorgeous sunsets, Trinty River view and dynamic nighttime Fort Worth skyline from. The exclusive Villa De Leon has concierge that is always happy to assist, welcome your guests, receive packages, etc. The open floor plan in ...
Listing Courtesy of COLDWELL BANKER APEX, REALTORS
Luxurious 3 story condo close to everything Fort Worth has to offer! This 3722 square foot 2 bedroom, 2.5 bath, 2 living area condo offers an open concept second floor living area that flows into the wonderful gourmet kitchen and dining room. The kitchen is complete with an island, a built in Miele coffee maker and Miele microwave, double ovens, a vented gas cooktop, warming drawer and lots of storage and counter space. The extra large third floor primary bedroom has a wonderful sitting area, ...
Listing Courtesy of UNITED REAL ESTATE DFW
Welcome to Foundry Row, an exclusive collection of 8 townhomes in Fort Worth’s vibrant West 7th District. This elegantly designed residence features an open floorplan with high-end finishes ideal for entertaining. The main level boasts soaring 12-foot ceilings and a 10-foot sliding glass door that seamlessly extends your living space outdoors. The gourmet kitchen is equipped with Bosch stainless steel appliances, quartz countertops, a stylish tile backsplash, and soft-close cabinetry. The ...
Listing Courtesy of COMPASS RE TEXAS, LLC.
Welcome to Foundry Row, an exclusive collection of 8 townhomes in Fort Worth’s vibrant West 7th District. This elegantly designed residence features an open floorplan with high-end finishes ideal for entertaining. The main level boasts soaring 12-foot ceilings and a 10-foot sliding glass door that seamlessly extends your living space outdoors. The gourmet kitchen is equipped with Bosch stainless steel appliances, quartz countertops, a stylish tile backsplash, and soft-close cabinetry. The ...
Listing Courtesy of COMPASS RE TEXAS, LLC.
Luxury Tri-Level Townhome in Arlington’s Ballpark District Experience upscale living in this exquisite 4-bedroom, 3.5-bath tri-level townhome located in the heart of Arlington’s Ballpark neighborhood. Featuring a private garage, rooftop deck, and modern finishes throughout, this home offers the perfect blend of comfort and convenience. Enjoy a prime location just steps from the Arlington Entertainment District, with AT&T Stadium, Globe Life Field, and the National Medal of Honor ...
Listing Courtesy of COMPASS RE TEXAS, LLC.
Experience elegant, low-maintenance living in this beautifully designed 3-bedroom, 2.5-bath townhome with a 2-car garage. Warm chestnut hardwood floors and a wood-burning fireplace create an inviting atmosphere in the main living area. The well-appointed kitchen features stainless steel appliances and ample cabinetry, perfect for everyday living or entertaining. Upstairs, you’ll find all three bedrooms, including a spacious primary suite with a jetted tub, separate shower, and walk-in closet. ...
Listing Courtesy of WILLIAMS TREW REAL ESTATE
$4,500 in closing costs offered by preferred lender - contact listing agent for more details! The Charleston floorplan by award-winning Windmiller Homes is all about style, space, and convenience. This 2-story home has 4 bedrooms, 3.5 baths, soaring 10’ ceilings, and an open layout that makes everyday living and entertaining easy. The stand-out kitchen features stainless steel appliances, beautiful countertops, a tile backsplash, tons of cabinet space, and even a built-in china cabinet ...
Listing Courtesy of JLUX HOMES & CO
$4,500 in closing costs offered by preferred lender - contact listing agent for more details! Built by award-winning Windmiller Homes, this two-story beauty blends comfort, style, and convenience in one of Fort Worth’s hottest neighborhoods. Featuring 4 bedrooms, 3.5 baths, and soaring 10’ ceilings, the open floor plan is perfect for both everyday living and entertaining. The spacious kitchen is a standout with stainless steel appliances, sleek countertops, a designer tile backsplash, and ...
Listing Courtesy of JLUX HOMES & CO
Experience the perfect blend of modern design and everyday convenience in this stunning multi-level townhome featuring your very own private elevator. Located in the heart of downtown Fort Worth, this beautiful residence offers luxurious finishes, thoughtful upgrades, and a lifestyle that combines comfort with urban sophistication. Gleaming hardwood floors flow through spacious, light-filled living areas that connect seamlessly to a chef’s kitchen with striking blue cabinetry, quartz ...
Listing Courtesy of CHANDLER CROUCH, REALTORS
Luxury Tri-Level Townhome in Arlington’s Ballpark District Experience upscale living in this exquisite 3-bedroom, 3.5-bath tri-level townhome located in the heart of Arlington’s Ballpark neighborhood. Featuring a private garage, rooftop deck, and modern finishes throughout, this home offers the perfect blend of comfort and convenience. Enjoy a prime location just steps from the Arlington Entertainment District, with AT&T Stadium, Globe Life Field, and the National Medal of Honor ...
Listing Courtesy of COMPASS RE TEXAS, LLC.
$4,500 in closing costs offered by preferred lender - contact listing agent for more details! Say hello to the Beaumont, a gorgeous two-story home by award-winning Windmiller Homes, right in the heart of Fort Worth’s River District. With 3 bedrooms, 2.5 baths, and 10’ ceilings, this home has the perfect mix of space, style, and comfort. You’ll love the open floor plan, wood floors, and decorative lighting that give it a modern, welcoming feel. The kitchen is a true showstopper, ...
Listing Courtesy of JLUX HOMES & CO
$4,500 in closing costs offered by preferred lender - contact listing agent for more details! Discover the Brentwood, a beautifully crafted two-story home by award-winning Windmiller Homes, set in the heart of the vibrant River District. With 3 bedrooms, 2.5 baths, and soaring 10’ ceilings, this home blends modern luxury with everyday convenience. Elegant wood floors, designer lighting, and an open, airy layout create a warm and inviting atmosphere throughout. The spacious, on-trend ...
Listing Courtesy of JLUX HOMES & CO
The Fair Housing Act prohibits discrimination in housing based on color, race, religion, national origin, sex, familial status, or disability.
Properties marked by
are courtesy of the NTREIS Multiple Listing Service.
Copyright © 2026 North Texas Real Estate Information Systems, Inc. All rights reserved. Certain information contained herein is derived from information which is the licensed property of, and copyrighted by, North Texas Real Estate Information Systems, Inc.
Information Deemed Reliable But Not Guaranteed. The information being provided is for consumer's personal, non-commercial use and may not be used for any purpose other than to identify prospective properties consumers may be interested in purchasing. This information, including square footage, while not guaranteed, has been acquired from sources believed to be reliable.
Last Updated: 2026-01-07 01:11:09
 Fort Worth Condo Mania
Fort Worth Condo Mania

 MLS: 21067155
MLS: 21067155
 MLS: 21065398
MLS: 21065398
 MLS: 21071746
MLS: 21071746
 MLS: 21122887
MLS: 21122887
 MLS: 20745007
MLS: 20745007
 MLS: 21103720
MLS: 21103720
 MLS: 21113705
MLS: 21113705
 MLS: 21117146
MLS: 21117146
 MLS: 21111382
MLS: 21111382
 MLS: 20271621
MLS: 20271621
 MLS: 21128491
MLS: 21128491
 MLS: 21023607
MLS: 21023607
 MLS: 21095634
MLS: 21095634
 MLS: 21124213
MLS: 21124213
 MLS: 21047546
MLS: 21047546
 MLS: 21047182
MLS: 21047182
 MLS: 21079913
MLS: 21079913
 MLS: 21095602
MLS: 21095602
 MLS: 21047536
MLS: 21047536
 MLS: 21047526
MLS: 21047526