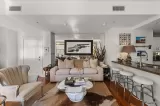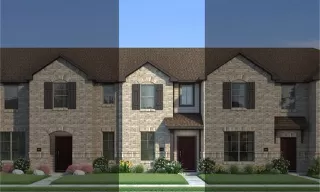Mary Margaret Davis Real Estate Team - 817.925.1740
Fort Worth Condo Mania > Search
Condo Mania Agent
Mary Margaret Davis
MM Davis Real Estate Team
Broker
Unit 501 is more than a home—it’s a quiet love story unfolding high above the Fort Worth skyline. This top-tier investment opportunity is the perfect safe, lock-and-leave solution for TCU parents looking to own a piece of Cowtown. From the moment you enter, the city leans in close through expansive windows that spill golden light across the rich hardwood floors. It is the ultimate retreat for slow mornings on the private patio and vibrant nights in the city. The open-concept living area ...
Listing Courtesy of BRIGGS FREEMAN SOTHEBY'S INT'L
MLS# 21171617 - Built by HistoryMaker Homes - Ready Now! ~ Discover modern living in this stunning 3-bedroom, 3-bathroom townhouse in the desirable Mockingbird Estates Townhomes. Built in 2026, this contemporary residence offers a spacious 1,686 sq. ft. layout featuring an open floorplan, perfect for entertaining. The eat-in kitchen is equipped with granite counters and a pantry, while the primary bedrooms include luxurious double vanities and walk-in closets. Enjoy comfort year-round with a ...
Listing Courtesy of HISTORYMAKER HOMES
Rare 3-2-2 condo in a GATED private village in Arlington! Originally built as the community’s flagship model home, showcasing premium design and layout. This light-filled, open floor plan feels like a single-family home with vaulted ceilings, a cozy gas fireplace, and a heated & cooled sunroom for year-round enjoyment. Thoughtful features include a Murphy bed with built-ins, custom laundry cabinetry, and ample garage storage. Enjoy low-maintenance living with HOA-covered services and ...
Listing Courtesy of TRUE ONE REALTY, LLC
Step inside your dream townhome, where modern luxury meets everyday convenience, all located with easy access to everything you need! Best of all, enjoy the freedom and savings of no HOA! Enter from the quaint front porch, complete with a ceiling fan—the perfect spot for your morning coffee. The first floor immediately impresses with continuous tile flooring and a spacious, open-concept layout. The living room flows seamlessly into a stunning kitchen, featuring a large center island perfect ...
Listing Courtesy of KELLER WILLIAMS REALTY
MLS# 21135315 - Built by HistoryMaker Homes - Ready Now! ~ Discover modern living in this stunning 3-bedroom, 3-bathroom townhouse located in the desirable Mockingbird Estates Townhomes. With 1,687 sq. ft. of thoughtfully designed space, this traditional home features an open floorplan that seamlessly connects the living and dining areas. The eat-in kitchen boasts granite countertops, a pantry, and is wired for data, ensuring a perfect blend of style and functionality. Enjoy the luxury of three ...
Listing Courtesy of HISTORYMAKER HOMES
Experience refined, lock-and-leave living in this stunning, move-in-ready townhome located in the exclusive gated Overlook community of Northwest Fort Worth. Built in 2022 by Village Homes, this thoughtfully designed residence blends modern style with everyday functionality. The open-concept main living area is filled with natural light from oversized windows and soaring ceilings, creating an inviting space ideal for both entertaining and relaxing. The gourmet kitchen is a true centerpiece, ...
Listing Courtesy of LEAGUE REAL ESTATE
MLS# 21188399 - Built by HistoryMaker Homes - Apr 2026 completion! ~ This stunning 3-bedroom, 3-bathroom townhouse in Mockingbird Estates Townhomes is a perfect blend of modern design and traditional charm, slated for completion by April 30, 2026. Spanning 1,687 square feet, this residence features three primary bedrooms and an open floor plan ideal for comfortable living. The eat-in kitchen boasts granite counters and a spacious pantry, while the living area provides a cozy gathering space. ...
Listing Courtesy of HISTORYMAKER HOMES
Live where Fort Worth comes alive at 500 Throckmorton St. #1108! A high-rise home designed for buyers who love energy, connection, and effortless city living. This residence is wrapped in floor-to-ceiling windows that frame sweeping, unobstructed downtown skyline views, flooding the space with natural light and setting the stage for everything from morning coffee to sunset gatherings. Solid concrete construction provides enhanced privacy and noticeably quieter living, an often-overlooked luxury ...
Listing Courtesy of KELLER WILLIAMS REALTY
Experience the perfect blend of historic charm and contemporary sophistication. This remarkable residence offers stainless steel appliances, a seamless open-concept layout, granite countertops, designer lighting, and spacious bedrooms—each with its own private bath. The community offers an unmatched lifestyle: unwind in one of six cabanas beside the rooftop infinity pool, stay active in the fully equipped fitness studio, enjoy movie nights in the 14-seat private theater, or test your skills ...
Listing Courtesy of LEAH DUNN REAL ESTATE GROUP
Welcome home to this beautifully maintained 2 bedroom, 2 bath condominium, featuring one of the largest floor plans in the community! This inviting home offers a thoughtfully designed layout with generous living spaces and loads of storage throughout. Enjoy the bright, airy feel enhanced by plantation shutters and a large bonus or flex room; perfect for a home office, playroom, or guest area. The full-size washer and dryer are conveniently included in the sale. Step outside and enjoy the ...
Listing Courtesy of BROOKS & MORGAN REAL ESTATE
I am in love with this unique floor plan with the large combination living and dining with a fireplace plus a dry bar with wine fridge. The kitchen with its granite countertops and breakfast bar is open to the second living area (that used to be the third bedroom) with French doors opening onto a covered back porch. Views to the community pool from this large, covered porch expand the outdoor enjoyment from this charming living area. The primary bedroom is well sized with ensuite bathroom and ...
Listing Courtesy of LEAGUE REAL ESTATE
Rare first-floor condo in the popular, well-located Royale Orleans East! This 1,507 sq ft unit offers 2 bedrooms, 2 baths, and two living areas with warm wood floors and abundant natural light. The kitchen features granite counters and a handy coffee bar. The spacious primary bedroom includes an ensuite bath and large walk-in closet, while the second bedroom also has excellent closet space. The second bath has been nicely updated. Enjoy the convenience of parking just outside the back door, ...
Listing Courtesy of WILLIAMS TREW REAL ESTATE
New pictures coming soon. Whole house has been updated! NEWLY UPDATED: New LVP flooring, new carpet, new white paint all through out house, new Granite Countertops!! Captivating 2 Story, 4 Bedroom, 2.5 bath Townhome! Has 2-Living areas and a 2-Car garage; Granite counter tops, Updated kitchen cabinets. Master suite downstairs. Wood look vinyl flooring downstairs. Abundant closet space, 2 linen closets and a coat closet. Fantastic location. Easy access to 156,287,820W & 35W. Fenced back yard ...
Listing Courtesy of PINNACLE REALTY ADVISORS
Great condo in the center of the business and medical district in downtown Fort Worth. Open and Spacious one bedroom condo residence with large living, Dining, Kitchen and office layout! The primary bedroom features a large ensuite dual sink bath and walk in closet! Wood floors, new paint and ready for move in! The kitchen features an abundance of cabinetry, pantry and granite countertops with breakfast bar! The community features an outdoor pool, party room with media area, pool table and ...
Listing Courtesy of COMPASS RE TEXAS, LLC
Great townhome in Crawford Farms. Great location off of Golden Triangle. 3-2-2 New Roof in last three years. New HVAC Compressor in the last six years. Rental Property has a Lease and is being professionally managed. Property Management company is open to continuing management. Tenant has now signed Renewal at $2045 per month until July 31, 2026. Buyer to verify school information.
Listing Courtesy of RED TEAM REAL ESTATE
Experience downtown Fort Worth living at its finest in this sleek first floor 1-bedroom, 1-bath condominium. With an expansive master closet, stunning granite countertops, and an open floor plan, this home balances elegance and practicality. Double doors open to a private terrace, and a private garage with additional storage ensures convenience. Enjoy amenities like trash, sewer, and water included, a community clubhouse, comprehensive security throughout the complex, and a community pool. ...
Listing Courtesy of PEAK POINT REAL ESTATE
This charming one story townhome is a rare find. Located in a small townhome community inside a city with world-class entertainment. Minutes from major entertainment, stadiums, and local hotspots. The home offers comfortable, easy living with no stairs & little maintenance. Inside, you’ll find a large open kitchen with plenty of cabinet space & storage including the pantry. Desirable split bedroom floor plan for added privacy. The interior has been freshly painted within the last three ...
Listing Courtesy of JPAR
Move-in ready, beautiful end-unit townhome located just a few minutes from the Dallas-Fort Worth International airport! Beautiful open floor plan with lovely flooring! The property offers 2 bedrooms, 2 full bathrooms, and a half bathroom. The master bedroom is huge with a large sitting area, 2 separate closets, and an ensuite bathroom! Second bathroom services just the secondary bedroom, and the guest half bathroom is downstairs. Lots of storage space! The utility room is off the kitchen and ...
Listing Courtesy of EXP REALTY LLC
Mid-Century Modern opportunity in the heart of Fort Worth! Welcome to this rare single story 2 bedroom, 2 bath townhome designed by noted local architect John Wesley Jones. Tucked within a quiet, established enclave on the city’s desirable west side, this residence offers authentic period design, clean modern lines, and incredible potential for customization. Defined by classic mid-century principles, the home features strong horizontal lines, expansive windows, and a layout that emphasizes ...
Listing Courtesy of HERITAGE REAL ESTATE
This cozy, single-story condo offers comfortable living with two bedrooms and two full bathrooms. The property includes an attached single-car garage and features an extra-long driveway, providing ample space for guest parking. An enclosed patio presents the perfect spot to enjoy your morning coffee or unwind in the evenings, offering privacy and relaxation. The open floorplan creates a welcoming atmosphere, highlighted by a spacious living room where you can spend cozy evenings beside the ...
Listing Courtesy of HOMESMART
The Fair Housing Act prohibits discrimination in housing based on color, race, religion, national origin, sex, familial status, or disability.
Properties marked by
are courtesy of the NTREIS Multiple Listing Service.
Copyright © 2026 North Texas Real Estate Information Systems, Inc. All rights reserved. Certain information contained herein is derived from information which is the licensed property of, and copyrighted by, North Texas Real Estate Information Systems, Inc.
Information Deemed Reliable But Not Guaranteed. The information being provided is for consumer's personal, non-commercial use and may not be used for any purpose other than to identify prospective properties consumers may be interested in purchasing. This information, including square footage, while not guaranteed, has been acquired from sources believed to be reliable.
Last Updated: 2026-02-24 19:11:11
 Fort Worth Condo Mania
Fort Worth Condo Mania

 MLS: 21117244
MLS: 21117244
 MLS: 21171617
MLS: 21171617
 MLS: 21142615
MLS: 21142615
 MLS: 21148366
MLS: 21148366
 MLS: 21135315
MLS: 21135315
 MLS: 21161073
MLS: 21161073
 MLS: 21188399
MLS: 21188399
 MLS: 21166988
MLS: 21166988
 MLS: 21106093
MLS: 21106093
 MLS: 21105684
MLS: 21105684
 MLS: 21058792
MLS: 21058792
 MLS: 21154443
MLS: 21154443
 MLS: 21174310
MLS: 21174310
 MLS: 21173066
MLS: 21173066
 MLS: 21101878
MLS: 21101878
 MLS: 21184822
MLS: 21184822
 MLS: 21139718
MLS: 21139718
 MLS: 21074352
MLS: 21074352
 MLS: 21181136
MLS: 21181136
 MLS: 21047816
MLS: 21047816